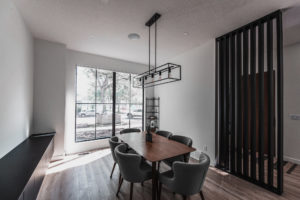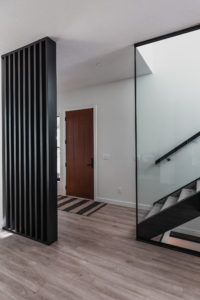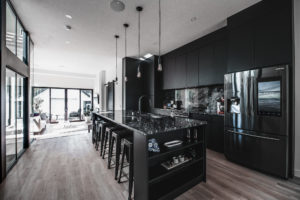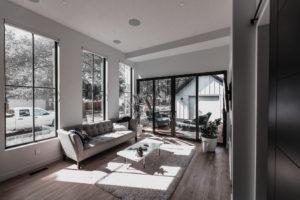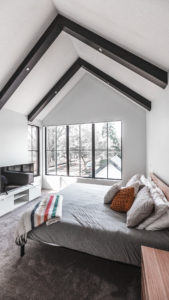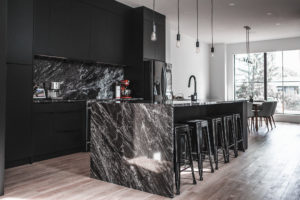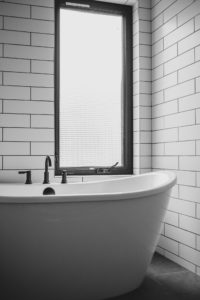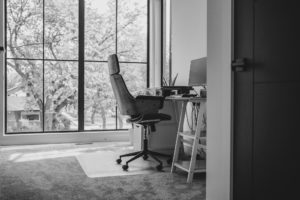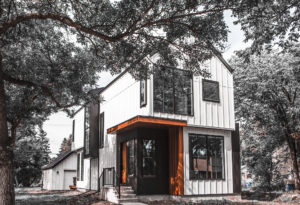The Queenstown
11602 127 Street nw, edmonton
The Queenstown floor plan boosts an uncompromising flood of natural light throughout all living areas. It has a purposeful simplicity with an easy flow for entertaining.
- Central kitchen with open, easy access to both the dining room and sunken living room
- Panoramic patio doors stretching the width of the living room create a seamless space for entertaining in both indoor and outdoor living spaces utilizing the garage (with a 9' door facing the home) as an extra entertaining area.
- European designed masterbath, combined bath/shower, open walk in closet elevate functionality with a convenient washer/dryer, built in shelving and drawers.
- 3rd office/bedroom with attached jack and jill bathroom provide privacy, and convenience for guests
- Separate mudroom (defined by barndoor). Built in shelving to maximize storage with straight access to discrete powder room.
- Defined front entrance with guest bench, hooks and staircase provide ample seating as you enter and greet guests.

11602 127 Street NW
3 Bedrooms- 2.5 Bathrooms
1978 sqft

The Queenstown Features
A fresh take on the contemporary farm house. The board and batten hardy board, kayu natural wood and metal accents, achieve a sense of warmth and character that flows from the exterior throughout interior.
- 13 ft staircase window, oversized windows, glass walled staircase ensure unobstructed natural light on all levels.
- Double sliding, oversized patio window doors stretch the width of living room.
- Sunken living room with a 10 ft ceiling adds architectural character by defining the space while maintaining the 1st floor as an entertainment area with an open concept, creating the illusion of a sweeping space across the main floor.
- 1st floor flows seamlessly from adjoining indoor/outdoor spaces, formal dining, central kitchen, waterfall granite island seating accommodates for entertaining.
- Vaulted Master Bedroom with beams, recessed LED lights creates a luxurious feel.
- LED accent lighting in cabinet uppers and lowers in kitchen and all bathrooms
- Interior/exterior ceiling and wall speakers.
Intentional design features ensure that the neighborhood's mature trees frame the Queenstown and deliver undeniable eye-catching appeal from inside out. The simplicity of the home's white board and batten hardie board coupled with natural wood Kayu cap the home's modern farmhouse feel. Oversized windows were purposefully placed not only to capture natural light, but to also frame the massive trees skirting the property as a piece of artwork for each room in the home. Windows in every room, ensuite laundry, jack and jill bath and stair case bring in natural lite from every vantage point.

